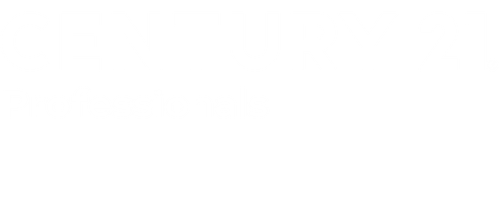


Listing Courtesy of: REALCOMP / Century 21 Professionals / Prasanna Mohanachandran
2256 Forest Glen West Bloomfield Twp, MI 48324
Active (40 Days)
$375,000
MLS #:
20240076979
20240076979
Type
Condo
Condo
Year Built
1976
1976
School District
West Bloomfield
West Bloomfield
County
Oakland County
Oakland County
Listed By
Prasanna Mohanachandran, Century 21 Professionals
Source
REALCOMP
Last checked Dec 29 2024 at 3:01 PM GMT-0500
REALCOMP
Last checked Dec 29 2024 at 3:01 PM GMT-0500
Bathroom Details
- Full Bathrooms: 3
- Half Bathroom: 1
Interior Features
- Furnished - No
- Jetted Tub
- Humidifier
Kitchen
- Washer
- Range Hood
- Microwave
- Free-Standing Refrigerator
- Free-Standing Gas Range
- Dryer
- Disposal
- Dishwasher
Lot Information
- Water View
- Wooded
Property Features
- Foundation: Slab
Heating and Cooling
- Forced Air
- Central Air
Homeowners Association Information
- Dues: $550
Exterior Features
- Private Entry
- Grounds Maintenance
- Roof: Asphalt
Utility Information
- Utilities: Public (Municipal)
- Sewer: Public Sewer (Sewer-Sanitary)
- Fuel: Natural Gas
Garage
- Attached
- Door Opener
Stories
- Bi-Level
Location
Estimated Monthly Mortgage Payment
*Based on Fixed Interest Rate withe a 30 year term, principal and interest only
Listing price
Down payment
%
Interest rate
%Mortgage calculator estimates are provided by C21 Town & Country and are intended for information use only. Your payments may be higher or lower and all loans are subject to credit approval.
Disclaimer: Copyright 2024 RealComp MLS. All rights reserved. This information is deemed reliable, but not guaranteed. The information being provided is for consumers’ personal, non-commercial use and may not be used for any purpose other than to identify prospective properties consumers may be interested in purchasing. Data last updated 6/4/24 07:12





Description