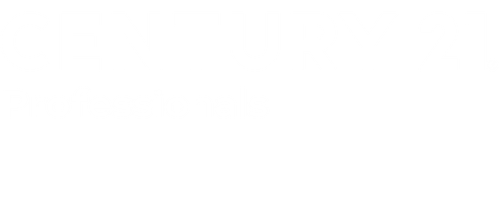


Listing Courtesy of: REALCOMP / Century 21 Professionals / Brenda Davis
9418 Oakmont Drive Grand Blanc, MI 48439
Active (64 Days)
$399,999 (USD)
Description
MLS #:
20251045909
20251045909
Lot Size
0.47 acres
0.47 acres
Type
Single-Family Home
Single-Family Home
Year Built
1978
1978
School District
Grand Blanc
Grand Blanc
County
Genesee County
Genesee County
Listed By
Brenda Davis, Century 21 Professionals
Source
REALCOMP
Last checked Dec 17 2025 at 8:28 PM GMT-0500
REALCOMP
Last checked Dec 17 2025 at 8:28 PM GMT-0500
Bathroom Details
- Full Bathrooms: 2
- Half Bathroom: 1
Interior Features
- Water Softener (Owned)
- Security Alarm (Owned)
- High Spd Internet Avail
- Smoke Alarm
- Programmable Thermostat
- Energy Star® Qualified Window(s)
- Circuit Breakers
- Furnished - No
- Entrance Foyer
Kitchen
- Dishwasher
- Dryer
- Disposal
- Energy Star® Qualified Refrigerator
- Energy Star® Qualified Dishwasher
- Washer
- Double Oven
- Free-Standing Gas Range
- Exhaust Fan
- Free-Standing Refrigerator
- Ice Maker
- Self Cleaning Oven
- Range Hood
- Stainless Steel Appliance(s)
- Built-In Gas Oven
Subdivision
- Warwick Hills 2
Lot Information
- Sprinkler(s)
- Near Golf Course
Property Features
- Foundation: Basement
Heating and Cooling
- Forced Air
- Central Air
- Ceiling Fan(s)
Basement Information
- Unfinished
Pool Information
- 1
Exterior Features
- Fenced
- Club House
- Bbq Grill
- Lighting
- Pool – Community
- Roof: Asphalt
Utility Information
- Utilities: Well (Existing)
- Sewer: Sewer at Street
- Fuel: Natural Gas
Garage
- Direct Access
- Electricity
- Door Opener
- Attached
- Side Entrance
- Driveway
Stories
- 2 Story
Listing Price History
Date
Event
Price
% Change
$ (+/-)
Nov 22, 2025
Price Changed
$399,999
-5%
-$20,001
Nov 12, 2025
Price Changed
$420,000
-3%
-$15,000
Oct 23, 2025
Price Changed
$435,000
-3%
-$15,000
Oct 14, 2025
Listed
$450,000
-
-
Location
Estimated Monthly Mortgage Payment
*Based on Fixed Interest Rate withe a 30 year term, principal and interest only
Listing price
Down payment
%
Interest rate
%Mortgage calculator estimates are provided by C21 Professionals and are intended for information use only. Your payments may be higher or lower and all loans are subject to credit approval.
Disclaimer: Copyright 2024 RealComp MLS. All rights reserved. This information is deemed reliable, but not guaranteed. The information being provided is for consumers’ personal, non-commercial use and may not be used for any purpose other than to identify prospective properties consumers may be interested in purchasing. Data last updated 6/4/24 07:12





As you enter the home, you will be amazed with the grand foyer featuring a beautiful chandelier. To the left, you’ll see an office with French doors and a large bay window where you can see views of the PGA tour, championship golf course.
To the right, a living and dining room both feature large bay windows and ample space for gatherings. The bay window in the dinning room has beautiful views of the backyard with large pine trees!
The oversized kitchen has granite counter tops, a breakfast bar, newer appliances and a gas stove. The first floor includes a laundry room, a large den with a wood burning fireplace, and custom built-ins. A half bath and access to a two car garage completes the first floor.
The upstairs features three large bedrooms, a remodeled bathroom with a jetted tub and linen closest. The master has hard wood floors, a walk in closest, and a bathroom with a large vanity mirror, granite counter tops and double sink.
The large unfinished basement includes new wood built in storage, and an extra newer LG washer and dryer unit!